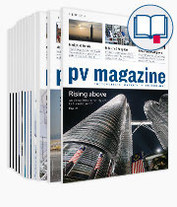Located in the historic district of Society Hill in Piscataway, New Jersey is a sprawling 6,000-square-foot home. With an impressive façade and two grand stone columns at its entrance, one would not guess that the home was LEED Platinum Certified, built with sustainability, energy efficiency and comfort in mind.
The home was designed by Square Center LLC Architecture and Design to capture as much of the sun’s energy for heat in the winter and cooling in the summer. Suntuity Solar installed the 31 kW PV solar system made up of 80 LG solar modules with Enphase microinverters attached to its Englert A1500 snap-lock architectural standing seam metal roof system. Nine Tesla Powerwall batteries (7.6 kilowatts each) provide a supplemental power source.

The 80 high-efficiency LG solar modules are attached with the S-5! PVKIT direct-attach rail-less, solar mounting solution.
Challenges
There were numerous challenges on the project, including ongoing supply chain issues and work stoppages due to the pandemic. The roof itself was a challenge. While it does have a standing seam metal roof—the best for solar installations—it has a varying angles, cuts and intricate roof details. Additionally, there were demands about aesthetics, durability, color and finish matching—plus penetration-free attachments were required, so that the roof’s integrity would not be compromised.
The solution
The metal roof, made from 25% recycled material, is LEED and ENERGY STAR compliant. And it is the ideal platform for solar integration because the solar panels can be mounted directly onto the standing seams of the roof using S-5!’s penetration-free PVKIT direct-attach system.

The PVKONCEAL module skirt conceals the lower edge of the modules and all mechanical and electrical components underneath, while keeping critters, debris and other unwanted objects out from under the solar array. While New Jersey isn’t known for huge amounts of snow, the roof also features the complete ColorGard snow retention system for those occasional winter storms. ColorGard is mounted on every one of the roof surfaces to protect the grounds from dangerous melting snow and ice sliding off the roof.
Additional environmental features
- Warmboard geothermal heating system to heat the entire home
- 5-zone cooling system that follows the path of the sun from East to West
- Dual hybrid backup heat pump system
- 100% LED lighting throughout
- 3-pane, argon-filled Low E windows
- Panoramic doors
- 18,000-square-foot rain catchment system that will save and recycle up to 40,000 gallons of water per year
- 29,000-gallon infinity pool
This content is protected by copyright and may not be reused. If you want to cooperate with us and would like to reuse some of our content, please contact: editors@pv-magazine.com.









That’s interesting that they have no space between any panel rows or columns and they completely enclose the perimeter as well. That means there’s almost zero ventilation under the array, leading to much higher panel temperatures. Therefore, the efficiency is probably much lower that it would be if the bottom of the panels was well ventilated. My panels get plenty hot enough even with good ventilation and would get much hotter, and further lower the efficiency, if I had sealed everything up like they did here.
Wretched Excess, regardless!