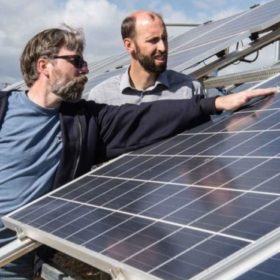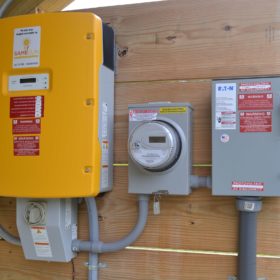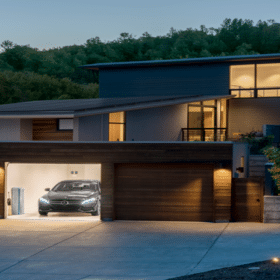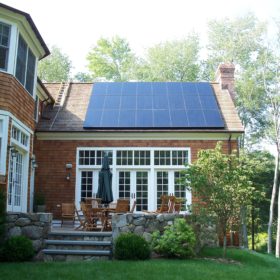Most of the time when residential PV systems are designed, they are optimized within the limitations of the already-built roof. It is not often that roofs are designed to optimize PV production. But that is the exact opportunity that I get while building not your average dream home.
With years of experience in solar, I assumed that this would be one of the easiest parts of the process – especially for a one-story home with such a high roof surface area to square footage ratio. I thought that all I would need is the right azimuth and tilt. Well, I quickly learned that it’s a bit more complicated.
Luckily, the azimuth was straightforward since the lot is completely open without any obstructions. However, since most houses are designed to align with the road, completely ignoring this rule of thumb feels contrarian. At the same time, using solar orientation and the sun’s ecliptic feels both organic and instinctive to this process. It made me take a step back and wonder how society has distanced itself so much from the natural world that we use something as arbitrary and temporary as a road to orient something as important as our homes. But there was no time for philosophizing when there were important calculations and opportunity costs regarding the roof angle and energy production to consider.
When I was originally dreaming up the house design, I had envisioned a single-pitch roof, with an angle optimized for solar. Since Minnesota has a latitude of about 45°, that is typically the recommended angle for solar panels since that puts them horizontal to the sun during the equinox. But a roof with such a high angle introduces several setbacks. Such a steep roof adds extra volume, increasing build and system installation costs, and therefore the system payback period. Plus, it would create a very inaesthetic and unbalanced building design, with the north exterior wall being double the height of the south wall. In terms of power density, the higher angle creates more surface area, supporting a small C&I system at a 30 kW – much larger than I need.

That’s when we evaluated the clerestory roof, with two differently-angled sloping sides and a vertical, dividing wall. This roof type adds in some additional lighting and ventilation options, while also overcoming many of the challenges of the shed design. Unfortunately, it also creates some weight-bearing structural complications at such a high angle that make the build cost inefficient.

After that, we tried a saltbox roof, which is a pitched roof with unequal sides, one short and high and the other long and low. The thought around this design is that it creates a large surface for a power dense roof.
According to SolarEdge’s Designer tool, if the long, south-facing side were at 34°, I could fit a whopping 55 solar panels for a 22 kWp system to achieve 33 MWh of annual energy production. But this angle is significantly lower than the standard recommendation of 45°, meaning that the energy density would be compromised.
According to Chris Bunch, VP of design and engineering at Powur, the 45° recommendations is “only part of the equation. I think the more important thing is when is electricity going to be used. Is it mostly in the summer? Is mostly in the winter? What sort of energy is driving the heating in the winter and the cooling in the summer? And the anticipated electrical demand throughout the year is important.”

Unfortunately, without an electric bill to show energy usage patterns, this type of information is hard to know in a new build. And it can be even more difficult to estimate for a passive house that is specifically being designed to reduce energy demand. However, in general, houses in Minnesota have a higher energy load in the winter due to the extremely cold weather. And as I’m planning for the house to be all electric, with no gas connection, this will likely hold true. As we were contemplating options, other suggestions arose such as a flat roof or even a ground mount PV system.
But then lightning struck when I suggested turning the saltbox roof 180°, so that the short and high side of the roof would face the south. While that leads to less surface area at a higher angle of 40°, making it less power dense, it becomes more energy dense and better optimized for the higher energy demand in the winter.
With this new roof design, I can fit on a 12 kWp PV system with an annual yield of 18.6 MWh. While this would be 55% the size of the 22 kWp systems mentioned above, its yield would be 56% of the 34° roof and 59% of the 18° roof. And an added benefit of a steeper roof angle according to Bunch is that it can help with snow shedding.

With Minnesota being a standard net-metering incentive structure, this process was more straightforward than it would have been if I were building in a state with a more complex rate structure, such as time of use. As Carina Brockl, CRO of Aurora Solar noted, “Generally south-facing PV systems with less shade are going to do well, but certain net metering programs like the Net Billing Tariff in California actually favor a southwest orientation.”
The other benefit to designing the roof for optimal solar production per Bunch is the ability to plan for all the ventilation and plumbing to be on the north-facing side to both maximize system size and prevent any energy losses from shading.
Now that I have a roof to put over my head, I still need to decide on the components and appliances for energy production, consumption and potentially storage. I’ll be diving into the product choices and the different types of appliances, plus energy efficiency considerations further into the process.
 Jessica Fishman is a strategic marketing leader with nearly 20 years’ experience, including seven years as head of global public and media relations at inverter maker SolarEdge. Passionate about addressing climate change by accelerating the clean energy transition, she has worked at leading renewables companies, building marketing and communications departments.
Jessica Fishman is a strategic marketing leader with nearly 20 years’ experience, including seven years as head of global public and media relations at inverter maker SolarEdge. Passionate about addressing climate change by accelerating the clean energy transition, she has worked at leading renewables companies, building marketing and communications departments.
Read the first in the series Building not your average dream home. The second in the series on finding an architect can be viewed here. The third in the series on finding a builder can be viewed here.
The views and opinions expressed in this article are the author’s own, and do not necessarily reflect those held by pv magazine.
This content is protected by copyright and may not be reused. If you want to cooperate with us and would like to reuse some of our content, please contact: editors@pv-magazine.com.








One caution about a steep roof with solar panels: Beware of putting your air source heat pump outdoor unit below that roof. The Mitsubishi units, at least, put the power board at the top of the unit, and when a pile of snow and ice slides off the solar panels and lands on the heat pump, it depresses the top panel enough to short out the power board. You should either place the outdoor unit elsewhere or put a small roof over it. Feel free to guess how I know.
Big passive solar gain benefit with the saltbox. And less wind chill from the minimized north exposure.