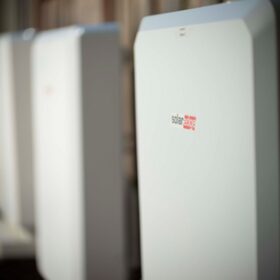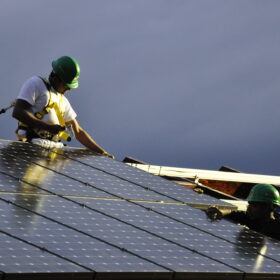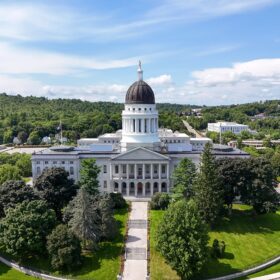In the previous article in this series, I had spent a few months working with an architect on the first design stages of not your average dream home. This included positioning and azimuth of the home on the lot, a detailed interior layout, and other passivhaus considerations, such as exterior wall thickness, south-facing passive solar, air circulation, thermal mass, underground water cistern placement, and even an integrated indoor garden.
Now that I have these initial plans, since I am using a separate architect and builder, I am sharing them with builders to get quotes. Prior to the design process, I began searching for a builder through the Minnesota Green Path, which has a list of builders committed to energy-efficient residential home construction, including RESNET’s HERS (Home Energy Rating System) index and air exchange ratings.
I interviewed 13 builders from the Minnesota Green Path designated builder list. All of the builders were very knowledgeable on Minnesota’s Energy Code and often spoke about reducing the Air Changes per Hour (ACH), but many did not have the knowledge of or experience with the type of high-performance building principles that I am looking to achieve. For some builders, I needed to define the meaning of passivhaus. A German word, translated to passive house, that is a building practice of reducing energy demand (instead of offsetting it) through an airtight exterior, passive solar, thermal mass, and air exchange to maintain a comfortable temperature.
The interview process felt long and tedious and– at times– a bit like speed dating. But that is what is needed to find the right fit. As Justin Riddle from Paltrin recommends, “Interview different people and find what you think is a good fit for you at that moment. I always joke that it is a little bit like dating, you are about to get into a relationship with that company.” Riddle continued by explaining that a relationship with a builder will be a long-term one. While building may only take six months, the planning stages may take a year or more, and then there are questions post build for another few years.
During my first call with Riddle, I felt like I finally found my perfect builder match. He was the first builder who not only understood all the building practices that I wanted to achieve, but had implemented many of them. We ended up extending our thirty-minute phone call to an hour, geeking out about different types of energy efficiency and temperature control techniques – such a geothermal versus earth tubing.
Demonstrating his deep knowledge of sustainable building practices, Riddle explained “Some of the elements are the same wherever you are building, such as air quality, material choice or onsite power generation. In northern climates where the heating demand dominates, you can adjust the design to pick some passive solar heat via window sizing and glazing choice on the southern side.”
And being at the forefront of the sustainable building industry, Riddle noted that “there are lots of cool developments happening now where people are trying to advance materials, such as reducing the carbon footprint in concrete production, distribution models, and manufacturing methods using more modularity.”
Riddle, who has a PhD in Chemistry, is the founder and owner of Paltrin LLC, a boutique organization offering design-through-construction services, including energy analysis and mechanical design for custom home builds in the Twin Cities metro region.
“Our outcome is focused on delivering a home that our clients love. To do that we work with people wherever they are in their journey. Some people come to us with a blueprint and land, so we build a home for them. Others are more upstream from that so we get more involved in the design of the home and planning stages,” Riddle stated.
Previously in R&D at 3M for 14 years, Riddle transitioned into sustainable and energy efficient buildings after a chance encounter at a tradeshow when he learned about the USDA Biobased certification program. Now after seven years building sustainable homes, Riddle considers it his superpower where he can combine his formal scientific training with his love of construction to help people and society.
When it comes to sustainability and project scope, Riddle thinks about it on a continuum. “A sustainable home is working to minimize its ecological footprint, reduce operating costs, and provide a healthier, more environmentally responsible living space for its occupants. It’s about minimizing your impact now and in the future. This is typically achieved by working to minimize energy consumption, conserve water, use materials that are produced locally or with more renewable content, and to utilize renewable energy.”
During my first conversation with Riddle, I could tell he is as passionate as I am about high-performance buildings, and he believes that having this type of alignment between a builder’s motivation and clients is important. He also recommended a few certifications to ask about, including EnergyStar, Zero Energy Ready Home, and PHIUS (Passive House Institute US, Inc.) or PHI (Passivhaus Institut).
Out of the thirteen builders that I initially interviewed, four demonstrated some knowledge of the building practices I want to achieve so I’ve shared the preliminary plans from the architect with each of them, including Riddle. The quoting process for each is different, with all offering a square foot estimate for free and some also providing a more detailed quote based on subcontractor bids for free. Others have a fee of a few thousand dollars for the more detailed quote. While the free square foot estimate is nice to have, the detailed quote is necessary for the next step of understanding the budget and adjusting the design to fit the budget.
Riddle advised that the cost of building a sustainable home typically “does cost more upfront because you are likely selecting materials that are higher performing so they are more of a premium. In addition, there are generally more steps and details to pay attention to versus a code-built home, so there is more labor involved.” This can include working with municipalities and subcontractors who are not used to high-performance building practice and may require time and education. However, Riddle confirmed that the upfront cost tends to pay off in the long run, especially with higher inflation, which he said “seemed to surpass the cost difference of the sustainable features.”
With the quoting process from builders expected to take three to four weeks, I am eagerly waiting to hear back. In the meantime, I’ve been busy learning about soil health and regenerative farming with terra.do so that the house won’t just be net zero, but the land will be a carbon sink. Plus, I’ve been digging into the right roof angle and weighing a number of considerations that I’ll dive into in the next article.

Jessica Fishman is a strategic marketing professional with nearly 20 years’ experience, including seven years as head of global public and media relations at inverter maker SolarEdge. Passionate about addressing climate change by accelerating the clean energy transition, she has worked at leading renewables companies, building marketing and communications departments.
Read the first in the series Building not your average dream home.
The views and opinions expressed in this article are the author’s own, and do not necessarily reflect those held by pv magazine.
This content is protected by copyright and may not be reused. If you want to cooperate with us and would like to reuse some of our content, please contact: editors@pv-magazine.com.








By submitting this form you agree to pv magazine using your data for the purposes of publishing your comment.
Your personal data will only be disclosed or otherwise transmitted to third parties for the purposes of spam filtering or if this is necessary for technical maintenance of the website. Any other transfer to third parties will not take place unless this is justified on the basis of applicable data protection regulations or if pv magazine is legally obliged to do so.
You may revoke this consent at any time with effect for the future, in which case your personal data will be deleted immediately. Otherwise, your data will be deleted if pv magazine has processed your request or the purpose of data storage is fulfilled.
Further information on data privacy can be found in our Data Protection Policy.