The Solar Revolution, a Colorado-based commercial and residential solar company, was tasked with developing a pv system for the 15,000-square-foot Calcaire House in Boulder, Colorado, a single-family residential compound consisting of five interconnected buildings.
Right off the bat, the city of Boulder has strict energy codes in place, especially for new homes. The efficiency requirements ramp up the larger the home is, until finally requiring that any home larger than 5,000 square feet of conditioned floor area be a “zero net energy” building. This means that the structure must take no energy from the grid. With this in mind, the Calcaire House would need to install a PV system of roughly 60 kW in capacity to meet these requirements.
While the decision to add a PV system provided a solution to the issues of efficiency and net-zero energy, developing the system proved to bring a series of new challenges to be addressed. The city of Boulder is considered a high-wind area. In conjunction with this, the building is roofed with a combination of standing seam metal and Thermoplastic Polyolefin (TPO) roof systems. TPO roofing is a single-ply roofing membrane made up of synthetics and reinforcing scrim, typically used to cover flat roofs. Of the 15,000 square feet of roof space, roughly 12,000 is covered by standing seam metal roofing, while the remaining 3,000 square feet are covered by TPO.
The combination of the two roofing technologies meant that project developers had to utilize a system that would attach the project to the home without penetrating the roof, which would void any warranty on roof and could potentially compromise its integrity, all while being able to withstand the high winds of the area.
In addition to attachment issues, the most optimal rooftop areas for solar were also the most visually prominent, with the homeowner voicing concerns over the aesthetic appearance of the installation. These optimal locations also led to issues in routing the system’s solar panels back to the point of connection with the home’s distribution.
After consideration and a study done to account for wind speeds and determine strain, the team at Solar Revolution came to the conclusion that the most effective system for the conditions would be S-5!’s PVKIT 2.0. Designed specifically for standing seam metal roofing, PVKIT 2.0 utilizes clamps designed to grab and attach onto metal roofs, both at the edge and across the surface. The kit also comes in black, matching the color of the roof and appeasing the owner’s aesthetic needs.

Image: The Solar Revolution
The development team was also able to identify a path that would effectively conceal the conduits while still complying with local building codes and maintaining an acceptable aesthetic profile. Much of the preparatory installation work, including installing the power optimizers and managing wiring, was done on the ground, in order to minimize the amount of time that crews would have to spend in harnesses on a steep metal roof. The installation also features an S-5! snow-guard system, a necessary measure for installations in Colorado.
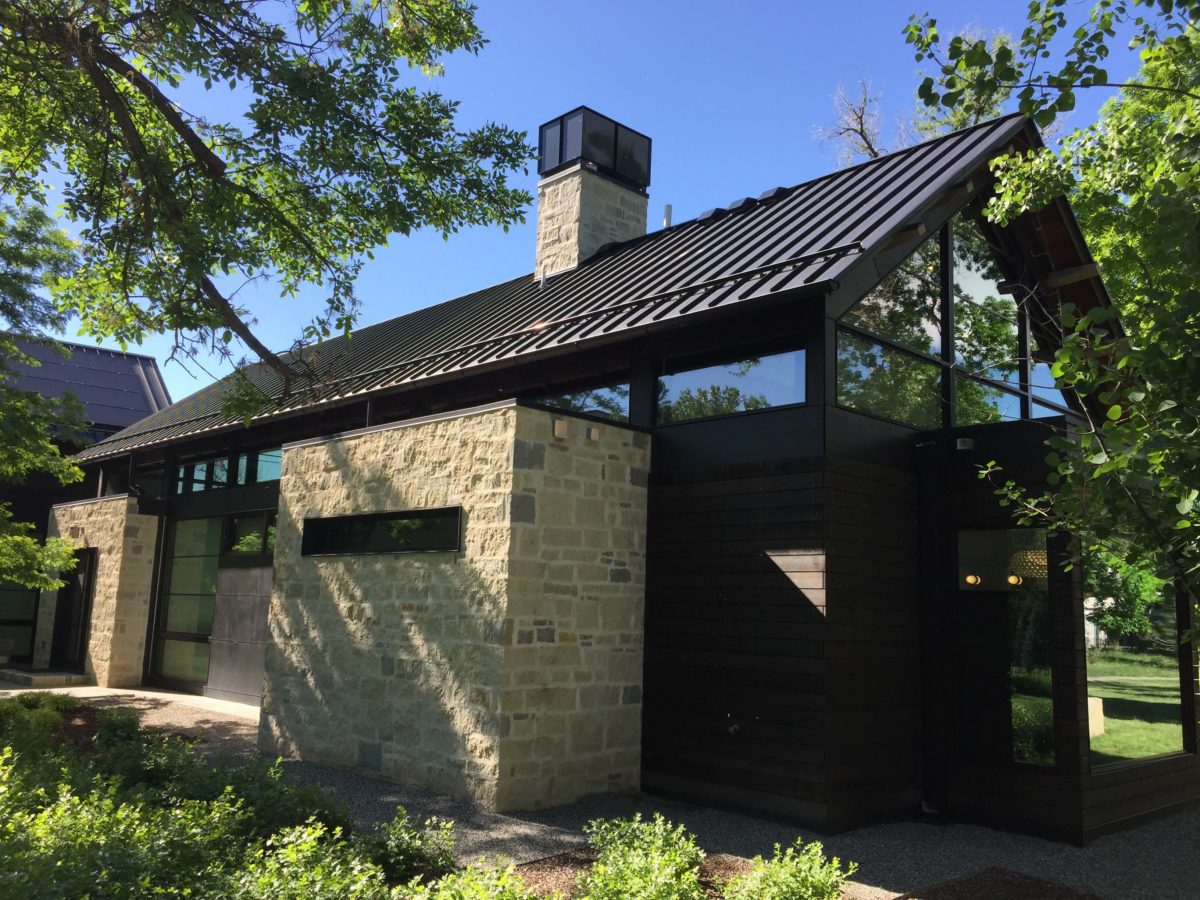
Image: S-5!
This content is protected by copyright and may not be reused. If you want to cooperate with us and would like to reuse some of our content, please contact: editors@pv-magazine.com.



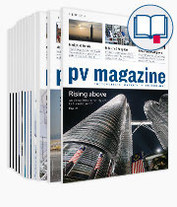
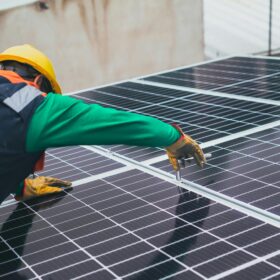

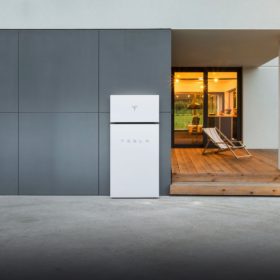
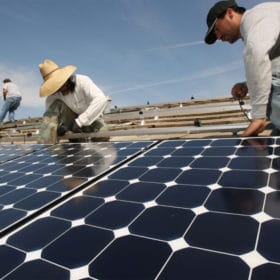
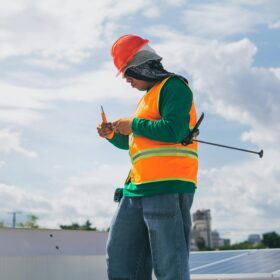
For a house/compound that size I really hope they used ground source heat pumps to heat/cool that thing.