sonnen has done it again. After bringing its sonnenCommunity interconnected smart home development concept to Arizona and Florida, the energy storage provider has unveiled a third community, this time in its most harsh and unforgiving climate yet: the U.S. Midwest.
Just as the communities in Arizona’s Prescott Valley and Cortez, Florida each were their own unique take on the sonnenCommunity concept, driven by both the different climates and the personal style of the homebuilders who sonnen partnered with, the Wildwood of Marengo development in Marengo, Illinois reflects both the climate and the interests of Brandon Weiss and his company, Evolutionary Home Builders.
In the case of the Marengo sonnenCommunity, this means an unparalleled focus on energy efficiency. Before we even get to the energy generation and storage from the 6 kW PV system and 20 kWh battery, the 2,000-2,500 square foot, two-story homes are designed to eliminate as much energy usage as possible.
Passivhaus and maximizing efficiency
This starts with electrification, as the building services, including stoves and heating, are entirely electric. But all aspects of the building design lead towards this same goal, including its orientation and envelope, and choice of components.
The Marengo homes feature 12/12 (45 degree) roof pitches and are aligned the long way on an East-West axis, meaning that the roof and long southern side of the house receive most of the sun, with glazing designed to maximize heat gain in winter, and the roof (and PV system) taking the brunt of the summer sun.
This also allows for maximum use of natural light. And while this makes a steeper pitch than is common on many U.S. homes, it also allows for an ideal angle for the PV generation.
This steep roof is made of metal, which Weiss notes acts as a radiant barrier, and offers a gap between the membrane and the roof panels. Between the un-occupied attic and the house is the main climate barrier, and the top of the building incorporates R-80 insulation.
The walls are also notable. Not only are they built of 2X6 wooden studs, but they feature 5 1/2” thick expanded polystyrene foam insulation that wraps around the entire building, giving distinctly deep walls. In these walls are set high-efficiency windows that are imported from Europe.

All of these measures are supported by a focus on eliminating any gaps that could allow hot air to escape or cold air to enter the living area. And when taken together, the homes are able to meet the strict Passivhaus standard that was pioneered in Germany, with Weiss estimating that residents of the homes will use 60-70% less energy to support the same lifestyle as a standard home.
“We are using a building practice looking at conservation first approach, and then layering on solar and storage in order to offer the resiliency and further carbon reduction, while marrying that with healthy home building techniques,” Weiss told pv magazine.
Net energy positive, 48 hours of autonomy
When the Passivhaus standard is combined with 6 kW of solar generation and 20 kWh of batteries on each home, the result is that the Wildwood of Marengo community is net energy positive, generating more electricity than it consumes.
But that is not the only goal of the solar and storage; it is also to provide resiliency in the event of outages. Sonnen deployed its EcoLinx product in the community, which includes weather forecasting, which can allow the battery to prepare for an outage, which the company describes as “pre-emptive battery backup”.

Weiss says that they have done simulated outages and that homes can get up to 48 hours of autonomy, including using the ventilation systems and lighting. This was achieved under tests done in February – the second-coldest month of the year in the region, and one of the months with the least sunlight.
But Weiss also notes that a livable climate in the house is guaranteed, electricity or no. “Even without heating in the winter, the house would not fall below 50 degrees,” states Weiss.
The price tag
But while sonnen is breaking ground in terms of sustainable homes, bringing these into the price range of most buyers (or in the case of the Florida development, renters) is more challenging. Weiss estimates that these homes with come at a price tag of around $675,000 with landscaping and the lot, which is around $300 per square foot.
This might be a bargain in large cities in California or Hawaii, but it is roughly triple the average home price of $114 per square foot in Marengo, and is higher even than the average in Chicago.
sonnen has stated that in the Chicago area homes “must flourish on the merits of their design and affordability”. It is clearly still a struggle to build in these advanced features while keeping the price tag low – although hopefully as energy efficiency and smart home designs become standard, the prices will fall.
It is also notable the that Wildwood of Marengo is not just a catchy name; the community does include 120 acres of forest, restored to its native state and replete with wildlife. And for all that, a higher price tag may be natural.
This content is protected by copyright and may not be reused. If you want to cooperate with us and would like to reuse some of our content, please contact: editors@pv-magazine.com.




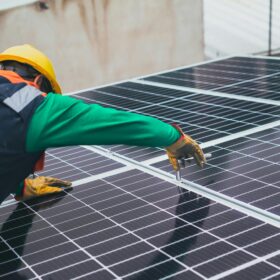
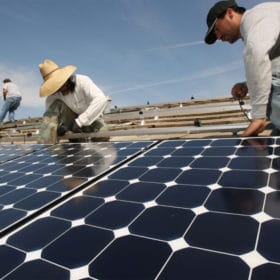
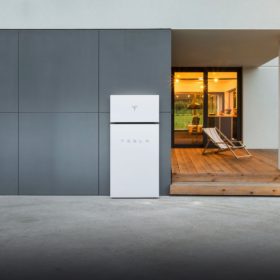
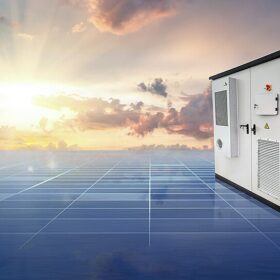
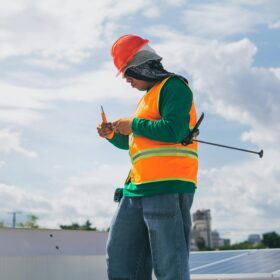
By submitting this form you agree to pv magazine using your data for the purposes of publishing your comment.
Your personal data will only be disclosed or otherwise transmitted to third parties for the purposes of spam filtering or if this is necessary for technical maintenance of the website. Any other transfer to third parties will not take place unless this is justified on the basis of applicable data protection regulations or if pv magazine is legally obliged to do so.
You may revoke this consent at any time with effect for the future, in which case your personal data will be deleted immediately. Otherwise, your data will be deleted if pv magazine has processed your request or the purpose of data storage is fulfilled.
Further information on data privacy can be found in our Data Protection Policy.